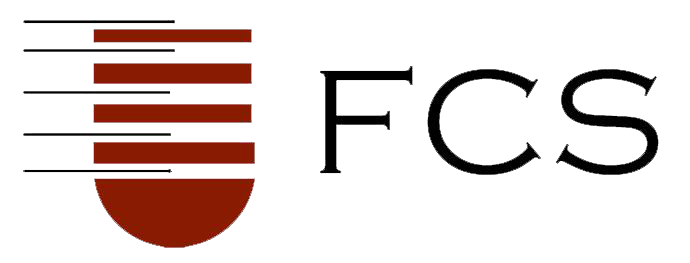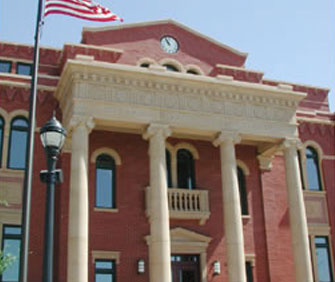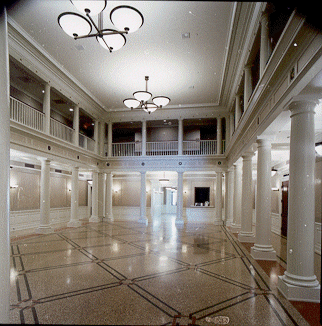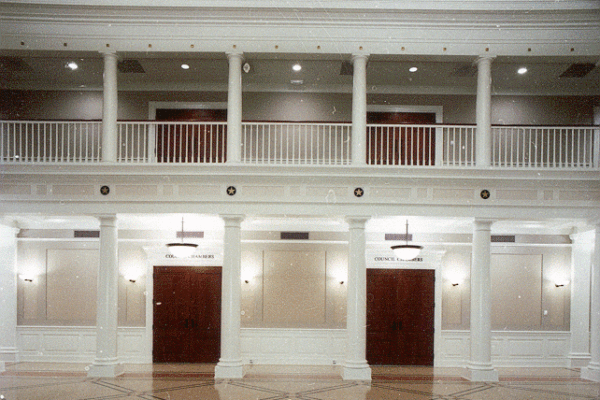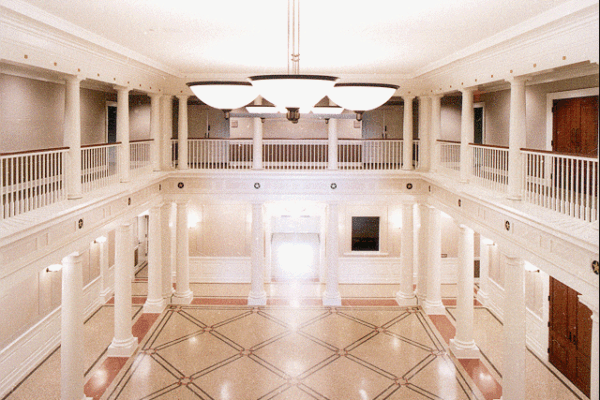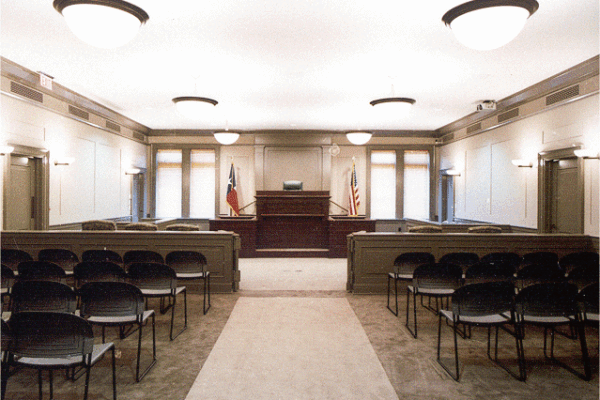For over 50 years we have worked with the leading architects, contractors and owner/developers of some of the most prestigious commercial buildings constructed in the DFW Metroplex.
Our Projects
Quick Links
Commercial | Mixed Use/Residential | Healthcare | Hospitality | Public | Religious | Retail | Sports/Leisure | Telecom
Commercial
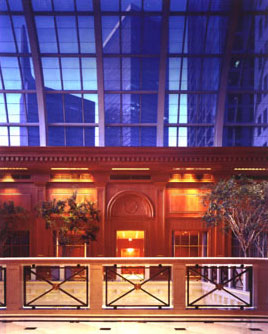
2100 McKinney Office Building
Scope: The project consisted of blueprint matched Lobby Panels with three type of veneer; quartered figured Makore, quartered Sapelli and Lacewood. All three veneers were finished with different stains, and matching reveals were alternated depending on the finish of adjacent panels at transitions.
This large lobby with flat planes of paneling 60′ long by 25′ high. Panels were installed utilizing lasers, achieving a maximum variation in flatness of 1/32″. Tower work included sub tops, aprons, wood cased openings and installation of wood doors.
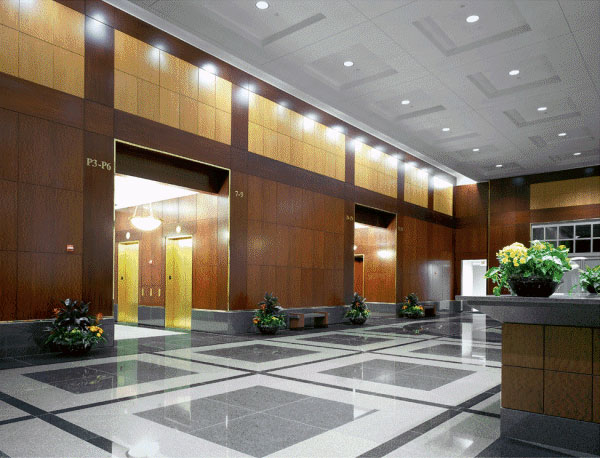
Bank One
Scope: This project consisted of a 60 story office tower and 5 level interior finish out for Mbank. FCS installed all drywall partitions, elevator shaftwall, and fire rated partitions in the office tower. For Mbank, FCS installed all office partitions and acoustical ceilings.
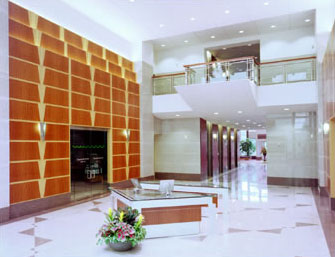
Centura Office Tower
Scope: Project consisted of blueprint matched wall panels with figured quartered sliced Fiddleback Makore panels inlaid with Beech borders in a custom pattern, with Beech trim accents. Security Desk and Pendulum Feature with aluminum, glass and wood panels. Pendulum Feature specially fabricated in a 16′ full circle at 24 hour increments to complement a five story pendulum. Restroom sub tops and vanities provided to complete shell work. Elevator cab interiors also provided with special inlaid patterns of Beech, fiddle back Makore, and stone insets.
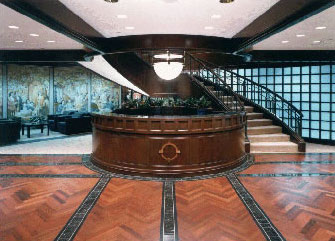
Dr. Pepper Corporate Headquarters
Scope: Extensive stripping and refinishing of existing office furniture, conference tables, credenzas, and wood work so that all finishes matched. High-end finish work, some items required hand-rubbed and polished finishes.
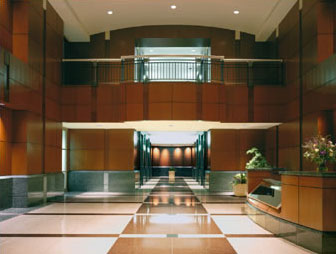
Lincoln Park Office Building
Scope: Project consisted of blueprint matched, quartered, figured Makore wall panels with two unique stain colors used as accents to each other in the Main Lobby. Panels were built with mitered returns into accent reveals. Several locations required panels to be radius to match wall conditions. Tower work included sub tops and wood veneer aprons at the core restroom vanities. Elevator cab interior wood panels were also provided.
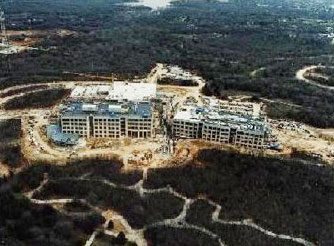
Sabre Corporate Campus
Scope: Drywall Partitions, Acoustical Ceilings, Custom Woodwork and Custom Plastic Laminate for two campus buildings. Phase one completed in December 2001. The Sabre Corporate Campus consists of Building A: 5 stories, Building B: 4 stories, and a 1900 stall parking garage with a central plant.
Mixed Use/Resdiential
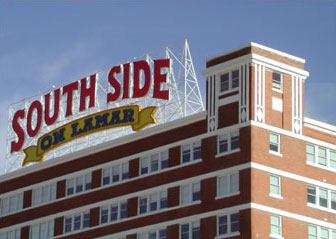
Southside on Lamar
Scope: This project converted a historic distribution center, once owned and occupied by Sears, Roebuck, and Co. Inc., into a 1000 unit mixed use and loft apartment development. Southside on Lamar is the first of a series of projects intended to revitalize the older South Dallas (South of Downtown) area. FCS installed all tenant partitions, drywall ceilings and common area drywall.
Healthcare
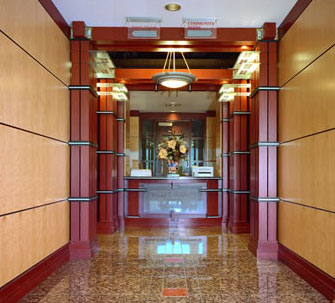
Texas Cancer Center at Medical City - Dallas
Scope: Large scale project consisting of 100+ sheets of Bird’s Eye Maple wall and ceiling panels, cherry wall panels, 100+ cherry columns fabricated in “clusters” with Ebony reveals (256 miters per column) – with some columns “skewed” at 3 1/2 degree angles. Etched pewter and bronze reveals and metal brackets throughout. Children’s area required translucent green, yellow, red and purple stains on Bird’ Eye Maple panels to allow grain to show. Special custom laminate work in children’s area with a multitude of colors.
Hospitality
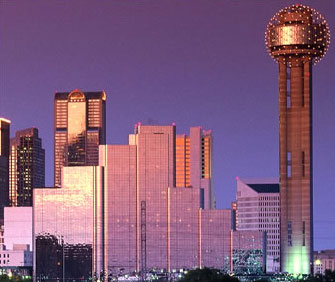
Reunion Tower / Hyatt Regency
Scope: This project consisted of the 1000 room Hyatt Regency hotel and 50 story tower. FCS installed all drywall partitions, drywall ceilings, acoustical ceilings, elevator shaft work and decorative ballroom ceilings. This project was the largest hotel in Dallas when completed and the 50 story tower, which includes an observatory, cocktail lounge and restaurant is still a predominant Dallas landmark.
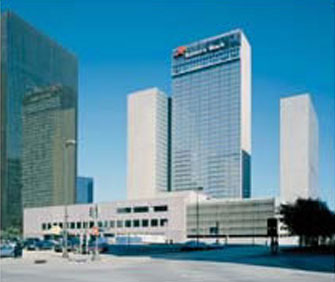
Adams Mark Hotel
Scope: Guestrooms and corridor finishes for 27 floors in the North Tower. Items provided included vanity tops, custom plastic laminate aprons, shelving, specialty closet rods in 680 rooms, custom wood trims in corridors, and installation of all tower doors with hardware.
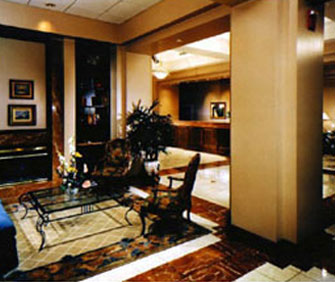
Citadel Wyndham Hotel
Scope: The Wyndham Garden Hotel project is a seven-story, concrete frame structure with metal stud framing and an E.I.F.S. exterior. The guest room tower has 201 rooms with a full service commercial kitchen, restaurant/bar, full laundry service and a fitness center. This project consisted of plain sliced red oak finished with fluted trims and carved rosettes in the Public Areas. Reception Desk, Bar Area with tambour doors, Buffet Counter, oak Divided Light Windows and all standing and running trim was provided. All material furnished was constructed of fire retardant components or were finished with fire retardant finishes to achieve a “Class A” fire rating on all woodwork.
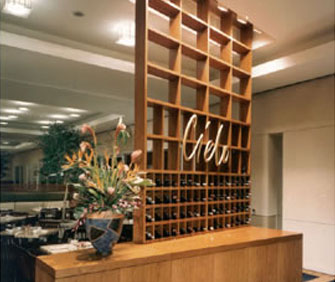
Dallas Marriot Solana Hotel
Scope: Up-scale hotel adjacent to new IBM Corporate Complex. Public areas included figured cherry wall panels, Registration Desk, Bar, and various furniture type items. Flitch selection and sequencing was very closely coordinated with the designer’s instructions.
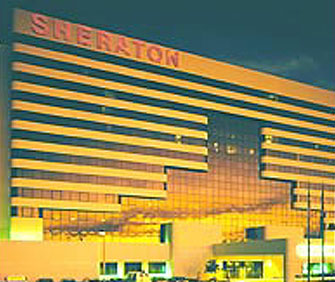
DFW Sheraton Grande Hotel
Scope: Project consisted of furniture quality finish on standing and running trim, stile and rail doors, pediment frames, ellipticle “fans”, and raised panel wainscot. Very intricate woodwork, some of monumental quality.
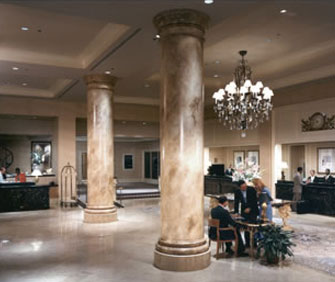
Fairmont Hotel
Scope: This Project was an interior renovation in the Lobby and “Pyramid Room”. Architectural woodwork consisted of figured Austrian ash panels, trim, bars, cabinets, stile and rail doors and a number of “raised diamond matched” veneer panels. All woodwork was shop finished.
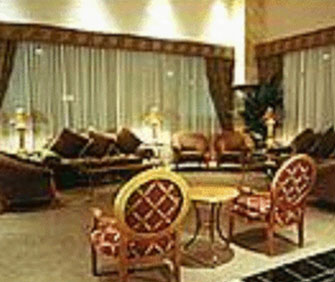
Radisson Park Central
Scope: This Project was a phased guestroom renovation, New Lobby, and administration area. Guestrooms consisted of wood trim, valances, and vanity subframes with wood aprons. Lobby consisted of select white maple with white wash finish and running trim, raised wainscot column wraps and greeting desk fronts. A faux metal finish was created for wood accent grilles recessed into select panel fronts.
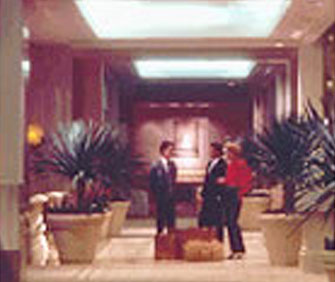
Westin South Coast Plaza Hotel
Scope: Architectural woodwork in public areas including blueprint matched rift white oak panels, doors, trim and registration desk. Complete renovation of cafe and lobby bar area. Also miscellaneous items in all guest rooms.
Contractor: Tishman Construction
Public
Southlake Town Hall
Scope: Exterior framing, Drywall, Acoustical Ceilings and specialty items. Architectural Custom and Premium Woodwork, both paint grade and shop finished.
This project was a “monumental” architectural woodwork job with many facets; approximately five miles of standing and running trim; base, chair rail, crown, ceiling coffers, wood beams, wainscot, fascia, door frames with split casings and trim, balcony and stair railings with over 800 custom balusters. Forty large wood columns (20″ diameter x 11′ height – split and reassembled around metal I-beams) with bases and capitals were provided for the Lobby area. The judges bench which was armor plated with a wainscot front. Elliptical Council Chamber desk running over 50′ long with cherry wainscot front and solid stock, inlay veneer work surface with computer recesses and laser engraved speaker covers.
Associated Builders and Contractors
